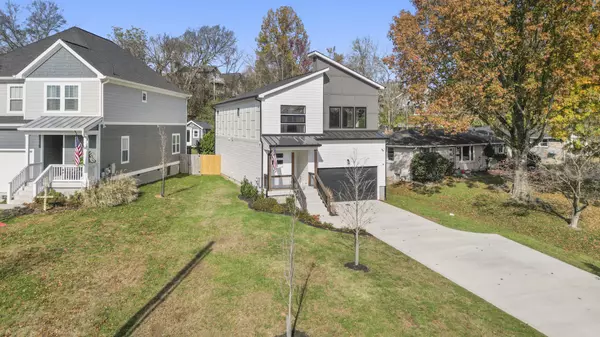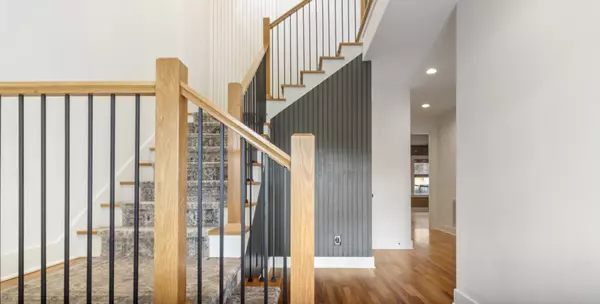2611B Tiffany Dr Nashville, TN 37206
4 Beds
3 Baths
2,530 SqFt
UPDATED:
01/19/2025 12:10 AM
Key Details
Property Type Single Family Home
Sub Type Horizontal Property Regime - Detached
Listing Status Active
Purchase Type For Sale
Square Footage 2,530 sqft
Price per Sqft $331
Subdivision Rosebank
MLS Listing ID 2751099
Bedrooms 4
Full Baths 2
Half Baths 1
HOA Y/N No
Year Built 2021
Annual Tax Amount $5,014
Lot Size 10,018 Sqft
Acres 0.23
Property Description
Location
State TN
County Davidson County
Interior
Interior Features Bookcases, Built-in Features, Ceiling Fan(s), Extra Closets, Open Floorplan, Smart Camera(s)/Recording, Storage, Walk-In Closet(s)
Heating Central
Cooling Central Air
Flooring Finished Wood, Tile
Fireplaces Number 1
Fireplace Y
Appliance Dishwasher, Disposal, Microwave, Stainless Steel Appliance(s)
Exterior
Exterior Feature Garage Door Opener, Smart Camera(s)/Recording
Garage Spaces 2.0
Utilities Available Water Available
View Y/N false
Roof Type Shingle
Private Pool false
Building
Lot Description Private
Story 2
Sewer Public Sewer
Water Public
Structure Type Vinyl Siding
New Construction false
Schools
Elementary Schools Rosebank Elementary
Middle Schools Stratford Stem Magnet School Lower Campus
High Schools Stratford Stem Magnet School Upper Campus
Others
Senior Community false







