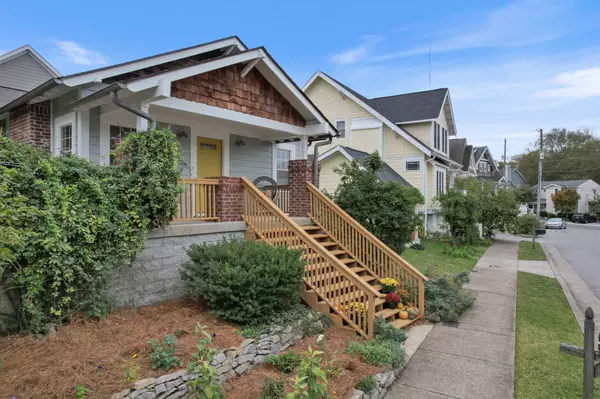412 Patina Cir Nashville, TN 37209
2 Beds
1 Bath
896 SqFt
UPDATED:
01/06/2025 05:20 PM
Key Details
Property Type Single Family Home
Sub Type Single Family Residence
Listing Status Active
Purchase Type For Sale
Square Footage 896 sqft
Price per Sqft $544
Subdivision Patina
MLS Listing ID 2749040
Bedrooms 2
Full Baths 1
HOA Fees $85/mo
HOA Y/N Yes
Year Built 2004
Annual Tax Amount $2,087
Lot Size 3,484 Sqft
Acres 0.08
Lot Dimensions 30 X 62
Property Description
Location
State TN
County Davidson County
Rooms
Main Level Bedrooms 2
Interior
Interior Features High Ceilings, Water Filter, Primary Bedroom Main Floor
Heating Central, Natural Gas
Cooling Central Air, Electric
Flooring Finished Wood, Tile
Fireplaces Number 1
Fireplace Y
Appliance Dishwasher, Refrigerator, Stainless Steel Appliance(s)
Exterior
Garage Spaces 1.0
Utilities Available Electricity Available, Water Available
View Y/N false
Roof Type Asphalt
Private Pool false
Building
Lot Description Corner Lot
Story 1
Sewer Public Sewer
Water Public
Structure Type Fiber Cement
New Construction false
Schools
Elementary Schools Charlotte Park Elementary
Middle Schools H. G. Hill Middle
High Schools James Lawson High School
Others
HOA Fee Include Maintenance Grounds
Senior Community false







