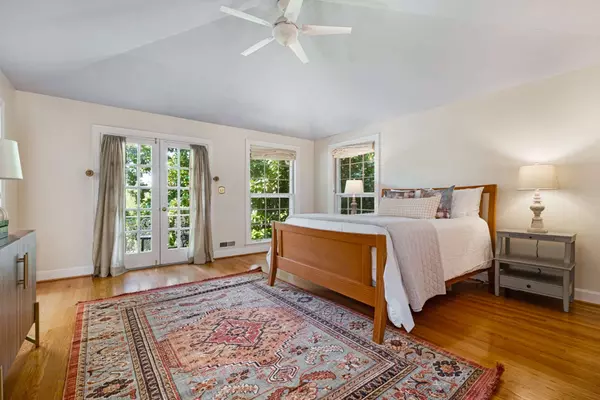911 Travelers Ct Nashville, TN 37220
4 Beds
5 Baths
6,196 SqFt
UPDATED:
11/24/2024 10:02 PM
Key Details
Property Type Single Family Home
Sub Type Single Family Residence
Listing Status Active
Purchase Type For Sale
Square Footage 6,196 sqft
Price per Sqft $305
Subdivision Inns Of Granny White
MLS Listing ID 2747643
Bedrooms 4
Full Baths 3
Half Baths 2
HOA Fees $400/ann
HOA Y/N Yes
Year Built 1959
Annual Tax Amount $9,683
Lot Size 1.000 Acres
Acres 1.0
Lot Dimensions 516 X 147
Property Description
Location
State TN
County Davidson County
Rooms
Main Level Bedrooms 3
Interior
Interior Features Primary Bedroom Main Floor
Heating Central, Natural Gas
Cooling Central Air, Electric
Flooring Carpet, Finished Wood, Tile
Fireplaces Number 4
Fireplace Y
Appliance Dishwasher, Disposal, Dryer, Microwave, Refrigerator, Washer
Exterior
Exterior Feature Balcony, Gas Grill
Garage Spaces 4.0
Utilities Available Electricity Available, Water Available
View Y/N true
View Bluff
Private Pool false
Building
Lot Description Cul-De-Sac
Story 1
Sewer Public Sewer
Water Public
Structure Type Brick
New Construction false
Schools
Elementary Schools Percy Priest Elementary
Middle Schools John Trotwood Moore Middle
High Schools Hillsboro Comp High School
Others
HOA Fee Include Maintenance Grounds
Senior Community false







