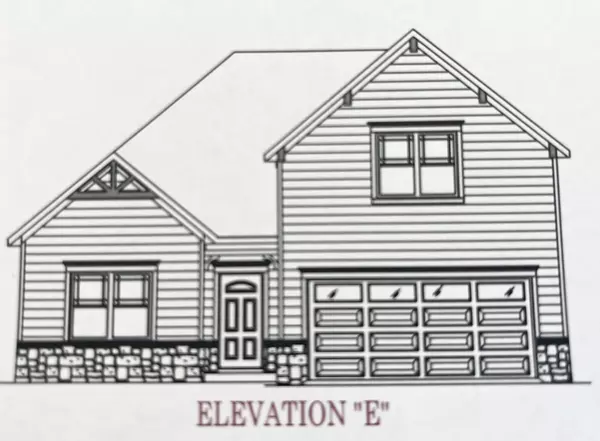2326 Fig Drive lot 143 #N Murfreesboro, TN 37127
3 Beds
3 Baths
2,151 SqFt
UPDATED:
01/05/2025 09:31 PM
Key Details
Property Type Single Family Home
Sub Type Single Family Residence
Listing Status Active
Purchase Type For Sale
Square Footage 2,151 sqft
Price per Sqft $213
Subdivision Mankin Pointe
MLS Listing ID 2745353
Bedrooms 3
Full Baths 3
HOA Fees $45/mo
HOA Y/N Yes
Year Built 2024
Lot Dimensions 55x130
Property Description
Location
State TN
County Rutherford County
Rooms
Main Level Bedrooms 3
Interior
Interior Features Ceiling Fan(s)
Heating Central, Electric
Cooling Electric, Central Air
Flooring Carpet
Fireplace N
Appliance Disposal, Ice Maker, Refrigerator, Microwave, Dishwasher
Exterior
Garage Spaces 2.0
Utilities Available Electricity Available, Water Available
View Y/N false
Roof Type Shingle
Private Pool false
Building
Lot Description Level
Story 1.5
Sewer STEP System
Water Public
Structure Type Fiber Cement,Stone
New Construction true
Schools
Elementary Schools Buchanan Elementary
Middle Schools Whitworth-Buchanan Middle School
High Schools Riverdale High School
Others
HOA Fee Include Maintenance Grounds
Senior Community false







