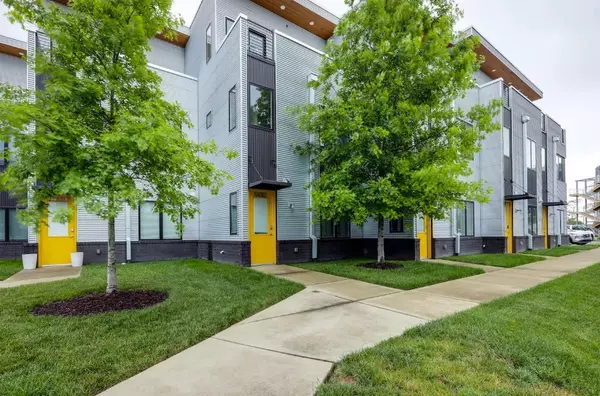374 Herron Dr #9 Nashville, TN 37210
2 Beds
2 Baths
1,440 SqFt
UPDATED:
10/09/2024 05:42 PM
Key Details
Property Type Condo
Sub Type Flat Condo
Listing Status Active
Purchase Type For Sale
Square Footage 1,440 sqft
Price per Sqft $312
Subdivision Bongo
MLS Listing ID 2706250
Bedrooms 2
Full Baths 2
HOA Fees $193/mo
HOA Y/N Yes
Year Built 2018
Annual Tax Amount $4,725
Lot Size 871 Sqft
Acres 0.02
Property Description
Location
State TN
County Davidson County
Rooms
Main Level Bedrooms 2
Interior
Interior Features Ceiling Fan(s), High Ceilings, Open Floorplan, Pantry
Heating Central
Cooling Central Air
Flooring Concrete
Fireplace N
Appliance Dishwasher, Disposal, Dryer, Stainless Steel Appliance(s), Washer
Exterior
Exterior Feature Balcony
Utilities Available Water Available
View Y/N false
Private Pool false
Building
Story 2
Sewer Public Sewer
Water Public
Structure Type Other
New Construction false
Schools
Elementary Schools John B. Whitsitt Elementary
Middle Schools Cameron College Preparatory
High Schools Glencliff High School
Others
HOA Fee Include Exterior Maintenance,Maintenance Grounds,Insurance,Trash
Senior Community false







