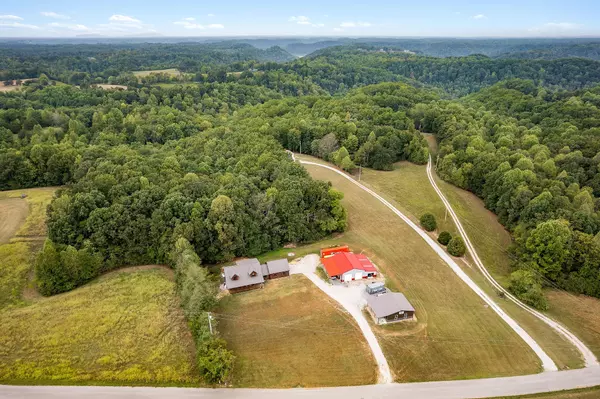6995 Ashburn Rd Baxter, TN 38544
3 Beds
3 Baths
3,484 SqFt
UPDATED:
12/11/2024 04:22 PM
Key Details
Property Type Single Family Home
Sub Type Single Family Residence
Listing Status Active
Purchase Type For Sale
Square Footage 3,484 sqft
Price per Sqft $156
MLS Listing ID 2703552
Bedrooms 3
Full Baths 2
Half Baths 1
HOA Y/N No
Year Built 2022
Annual Tax Amount $2,639
Lot Size 4.900 Acres
Acres 4.9
Property Description
Location
State TN
County Putnam County
Rooms
Main Level Bedrooms 1
Interior
Interior Features Ceiling Fan(s), Extra Closets, High Ceilings, Hot Tub, Pantry, Storage, High Speed Internet, Kitchen Island
Heating Central
Cooling Ceiling Fan(s), Other
Flooring Other, Tile
Fireplaces Number 1
Fireplace Y
Appliance Dishwasher, Microwave, Refrigerator
Exterior
Exterior Feature Garage Door Opener, Storage
Garage Spaces 2.0
Utilities Available Water Available
View Y/N false
Roof Type Metal
Private Pool false
Building
Lot Description Cleared, Hilly, Rolling Slope, Wooded
Story 2
Sewer Private Sewer
Water Private
Structure Type Log
New Construction false
Schools
Elementary Schools Baxter Primary
Middle Schools Upperman Middle School
High Schools Upperman High School
Others
Senior Community false







