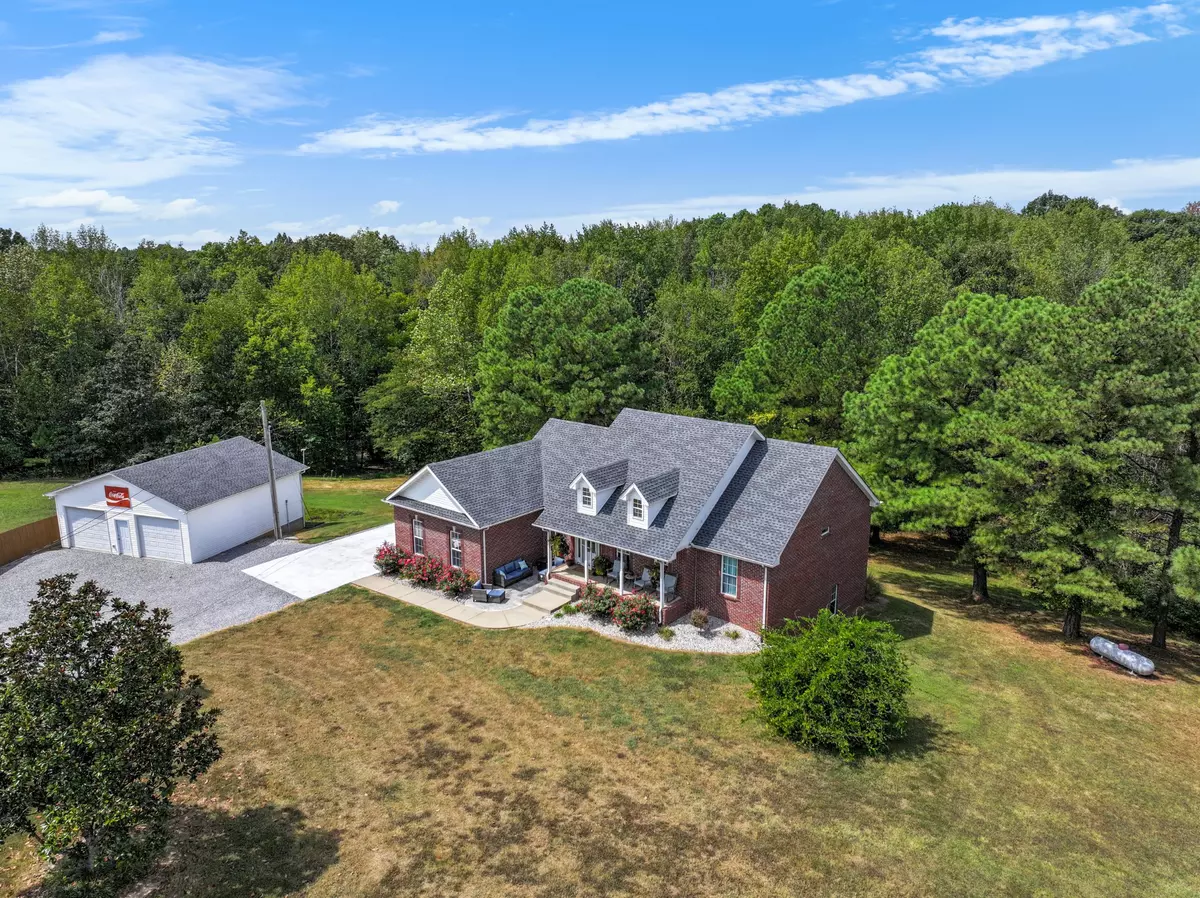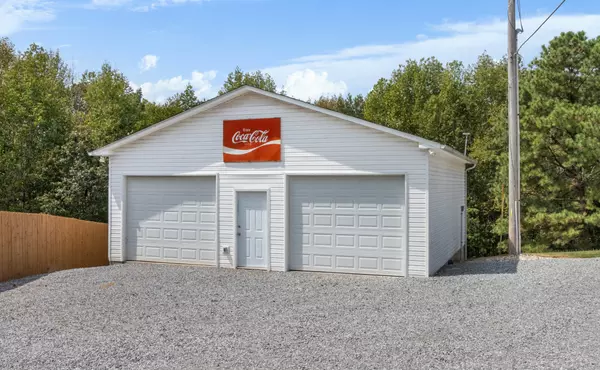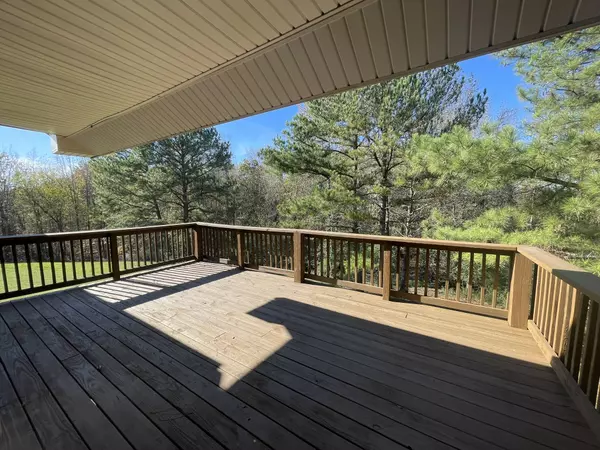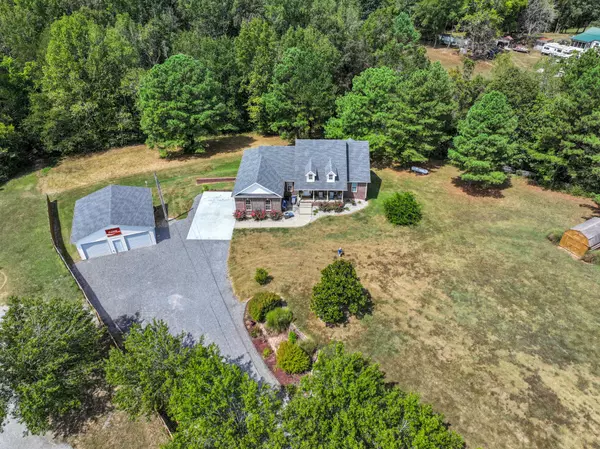1150 Cumberland Heights Rd Clarksville, TN 37040
3 Beds
2 Baths
3,564 SqFt
UPDATED:
12/27/2024 01:24 AM
Key Details
Property Type Single Family Home
Sub Type Single Family Residence
Listing Status Active
Purchase Type For Sale
Square Footage 3,564 sqft
Price per Sqft $175
Subdivision 10 Acs Hunting Land
MLS Listing ID 2698273
Bedrooms 3
Full Baths 2
HOA Y/N No
Year Built 2006
Annual Tax Amount $2,475
Lot Size 10.000 Acres
Acres 10.0
Property Description
Location
State TN
County Montgomery County
Rooms
Main Level Bedrooms 3
Interior
Interior Features Ceiling Fan(s), Storage, Walk-In Closet(s), High Speed Internet
Heating Central, Electric, Heat Pump
Cooling Central Air, Electric
Flooring Carpet, Finished Wood, Vinyl
Fireplaces Number 1
Fireplace Y
Appliance Dishwasher, Microwave, Refrigerator
Exterior
Exterior Feature Garage Door Opener
Garage Spaces 4.0
Utilities Available Electricity Available, Water Available, Cable Connected
View Y/N true
View Valley
Roof Type Shingle
Private Pool false
Building
Lot Description Wooded
Story 1
Sewer Septic Tank
Water Private
Structure Type Brick
New Construction false
Schools
Elementary Schools Cumberland Heights Elementary
Middle Schools Montgomery Central Middle
High Schools Montgomery Central High
Others
Senior Community false







