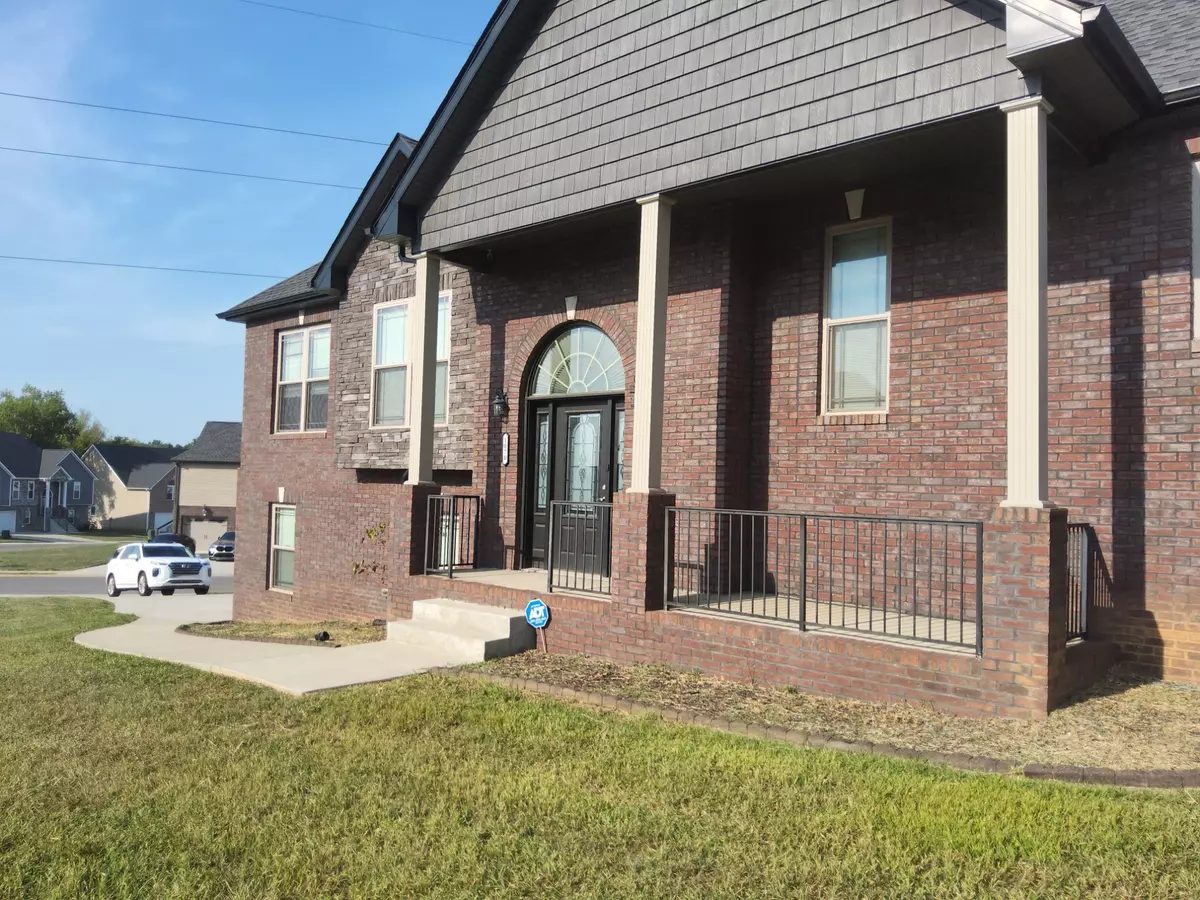1070 Harrison Way Clarksville, TN 37042
5 Beds
3 Baths
2,850 SqFt
OPEN HOUSE
Fri Jan 24, 1:00pm - 3:30pm
Sat Jan 25, 1:00pm - 3:30pm
UPDATED:
01/20/2025 05:56 PM
Key Details
Property Type Single Family Home
Sub Type Single Family Residence
Listing Status Active
Purchase Type For Sale
Square Footage 2,850 sqft
Price per Sqft $160
Subdivision Griffey Estates
MLS Listing ID 2695757
Bedrooms 5
Full Baths 3
HOA Fees $360/ann
HOA Y/N Yes
Year Built 2021
Annual Tax Amount $3,061
Lot Size 0.350 Acres
Acres 0.35
Lot Dimensions 95
Property Description
Location
State TN
County Montgomery County
Rooms
Main Level Bedrooms 3
Interior
Interior Features Open Floorplan, Walk-In Closet(s), Primary Bedroom Main Floor
Heating Central, Electric
Cooling Ceiling Fan(s), Central Air, Electric
Flooring Carpet, Finished Wood, Tile
Fireplaces Number 1
Fireplace Y
Appliance Dishwasher, Disposal, Microwave, Refrigerator, Stainless Steel Appliance(s)
Exterior
Exterior Feature Smart Camera(s)/Recording
Garage Spaces 3.0
Utilities Available Electricity Available, Water Available
View Y/N false
Roof Type Shingle
Private Pool false
Building
Lot Description Corner Lot
Story 2
Sewer Public Sewer
Water Public
Structure Type Brick,Vinyl Siding
New Construction false
Schools
Elementary Schools West Creek Elementary School
Middle Schools Kenwood Middle School
High Schools Kenwood High School
Others
Senior Community false







