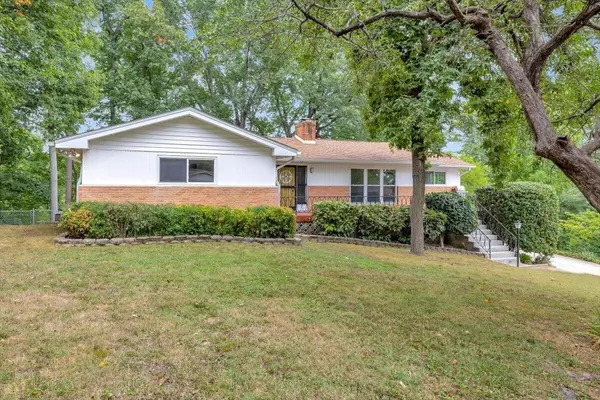805 Mount Belvoir Drive Chattanooga, TN 37412
4 Beds
3 Baths
3,077 SqFt
UPDATED:
12/19/2024 06:08 PM
Key Details
Property Type Single Family Home
Sub Type Single Family Residence
Listing Status Active
Purchase Type For Sale
Square Footage 3,077 sqft
Price per Sqft $138
Subdivision Mount Belvoir
MLS Listing ID 2683072
Bedrooms 4
Full Baths 2
Half Baths 1
HOA Y/N No
Year Built 1961
Annual Tax Amount $2,147
Lot Size 0.620 Acres
Acres 0.62
Lot Dimensions 100X204.5
Property Description
Location
State TN
County Hamilton County
Rooms
Main Level Bedrooms 2
Interior
Interior Features Open Floorplan, Wet Bar, Primary Bedroom Main Floor
Heating Central, Natural Gas
Cooling Central Air, Electric
Flooring Tile
Fireplaces Number 3
Fireplace Y
Appliance Refrigerator, Microwave, Dishwasher
Exterior
Exterior Feature Garage Door Opener
Garage Spaces 2.0
Utilities Available Electricity Available, Water Available
View Y/N true
View Mountain(s)
Roof Type Other
Private Pool false
Building
Lot Description Level, Cul-De-Sac, Other
Story 1
Sewer Public Sewer
Water Public
Structure Type Other,Brick
New Construction false
Schools
Elementary Schools East Ridge Elementary School
Middle Schools East Ridge Middle School
High Schools East Ridge High School
Others
Senior Community false







