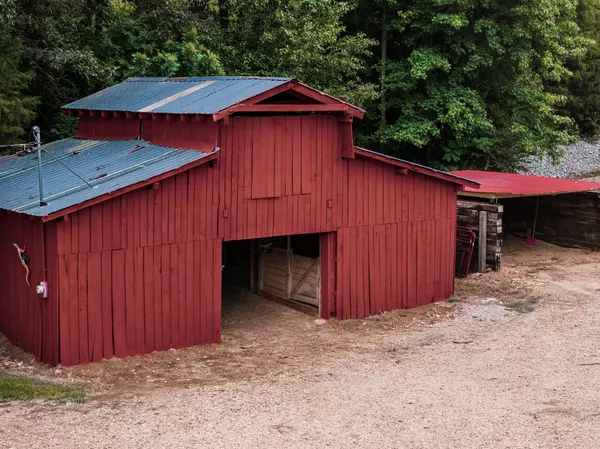361 Sandy Kay Rd Big Rock, TN 37023
4 Beds
3 Baths
2,036 SqFt
UPDATED:
09/26/2024 08:29 PM
Key Details
Property Type Manufactured Home
Sub Type Manufactured On Land
Listing Status Active
Purchase Type For Sale
Square Footage 2,036 sqft
Price per Sqft $356
MLS Listing ID 2679160
Bedrooms 4
Full Baths 2
Half Baths 1
HOA Y/N No
Year Built 1997
Annual Tax Amount $1,623
Lot Size 41.500 Acres
Acres 41.5
Property Description
Location
State TN
County Stewart County
Rooms
Main Level Bedrooms 4
Interior
Interior Features Walk-In Closet(s), Primary Bedroom Main Floor, High Speed Internet
Heating Heat Pump, Propane
Cooling Central Air, Electric
Flooring Laminate, Tile
Fireplaces Number 1
Fireplace Y
Appliance Dishwasher, Refrigerator, Washer
Exterior
Exterior Feature Barn(s), Stable, Storage
Utilities Available Electricity Available, Water Available
View Y/N false
Roof Type Shingle
Private Pool false
Building
Story 1
Sewer Private Sewer
Water Public
Structure Type Vinyl Siding
New Construction false
Schools
Elementary Schools Dover Elementary
Middle Schools Stewart County Middle School
High Schools Stewart Co High School
Others
Senior Community false







