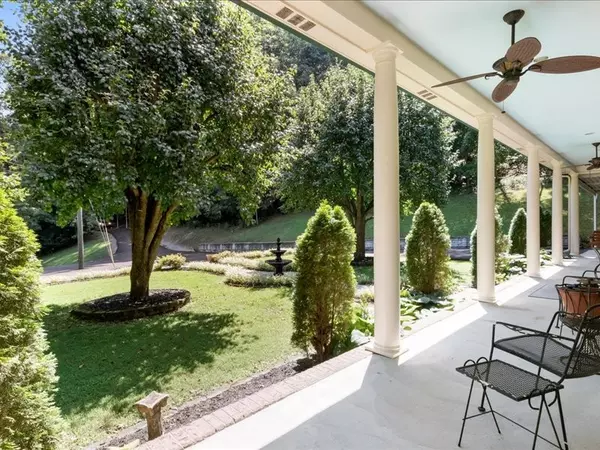7853A Old Charlotte Pike Nashville, TN 37209
4 Beds
4 Baths
3,367 SqFt
UPDATED:
11/24/2024 08:21 PM
Key Details
Property Type Single Family Home
Sub Type Single Family Residence
Listing Status Active
Purchase Type For Sale
Square Footage 3,367 sqft
Price per Sqft $653
MLS Listing ID 2677053
Bedrooms 4
Full Baths 3
Half Baths 1
HOA Y/N No
Year Built 1991
Annual Tax Amount $3,501
Lot Size 12.430 Acres
Acres 12.43
Property Description
Location
State TN
County Davidson County
Rooms
Main Level Bedrooms 4
Interior
Interior Features Primary Bedroom Main Floor
Heating Central
Cooling Central Air
Flooring Carpet, Finished Wood, Marble
Fireplace N
Exterior
Utilities Available Water Available
View Y/N false
Private Pool false
Building
Story 2
Sewer Septic Tank
Water Public
Structure Type Vinyl Siding
New Construction false
Schools
Elementary Schools Gower Elementary
Middle Schools H. G. Hill Middle
High Schools Hillsboro Comp High School
Others
Senior Community false







