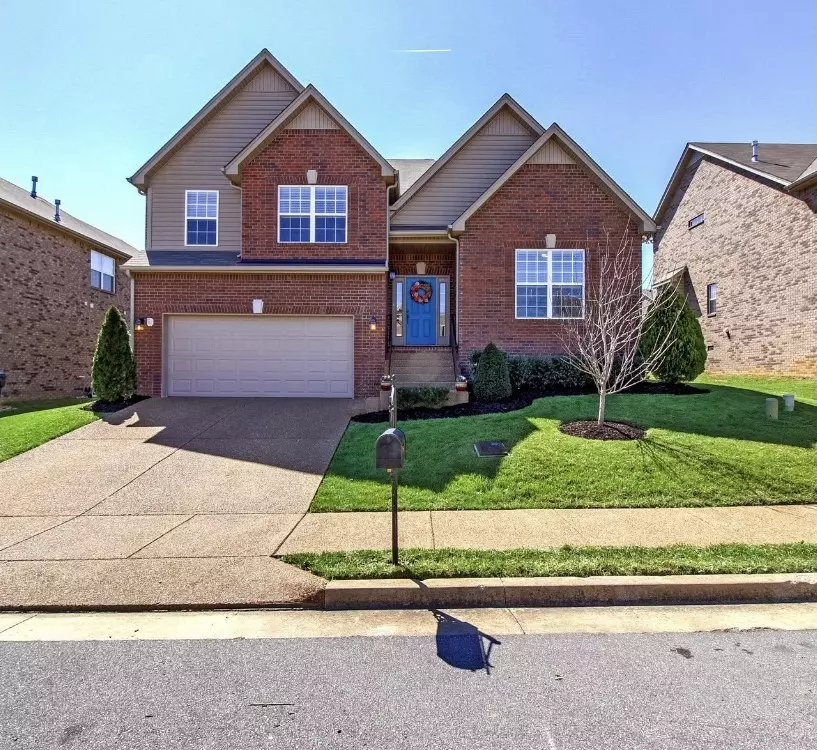7913 Kirkfield Dr #NE Nashville, TN 37211
3 Beds
3 Baths
2,120 SqFt
UPDATED:
07/31/2024 06:01 PM
Key Details
Property Type Single Family Home
Sub Type Single Family Residence
Listing Status Pending
Purchase Type For Rent
Square Footage 2,120 sqft
Subdivision Sugar Valley
MLS Listing ID 2676129
Bedrooms 3
Full Baths 2
Half Baths 1
HOA Y/N No
Year Built 2014
Property Description
Location
State TN
County Davidson County
Rooms
Main Level Bedrooms 3
Interior
Interior Features Air Filter, Ceiling Fan(s), Entry Foyer, Extra Closets, High Ceilings, Storage, Primary Bedroom Main Floor
Heating Central, Electric
Cooling Central Air, Electric, Gas, Whole House Fan
Fireplaces Number 1
Fireplace Y
Appliance Dishwasher, Dryer, Microwave, Oven, Refrigerator, Washer
Exterior
Exterior Feature Garage Door Opener, Smart Irrigation, Irrigation System
Garage Spaces 2.0
Utilities Available Electricity Available
View Y/N false
Roof Type Asphalt
Private Pool false
Building
Story 1.5
Structure Type Brick,Vinyl Siding
New Construction false
Schools
Elementary Schools May Werthan Shayne Elementary School
Middle Schools William Henry Oliver Middle
High Schools John Overton Comp High School







