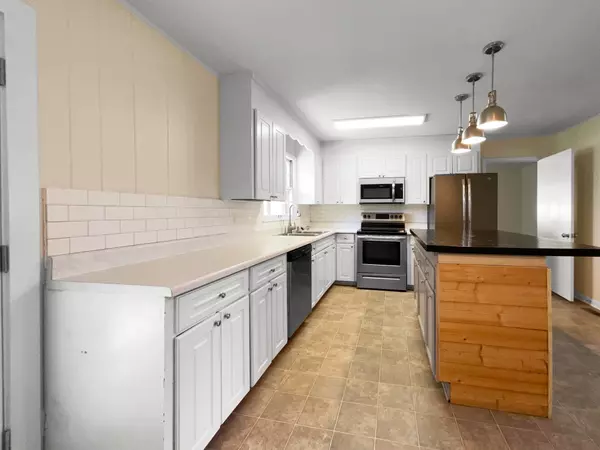301 Depot St Chapel Hill, TN 37034
4 Beds
2 Baths
1,529 SqFt
UPDATED:
01/06/2025 08:25 PM
Key Details
Property Type Single Family Home
Sub Type Single Family Residence
Listing Status Active
Purchase Type For Sale
Square Footage 1,529 sqft
Price per Sqft $212
Subdivision Cooper Addn
MLS Listing ID 2672336
Bedrooms 4
Full Baths 2
HOA Y/N No
Year Built 1960
Annual Tax Amount $1,653
Lot Size 0.450 Acres
Acres 0.45
Lot Dimensions 110X180
Property Description
Location
State TN
County Marshall County
Rooms
Main Level Bedrooms 4
Interior
Interior Features Primary Bedroom Main Floor
Heating Central
Cooling Central Air
Flooring Carpet, Finished Wood, Vinyl
Fireplace N
Appliance Dishwasher, Microwave
Exterior
Utilities Available Water Available
View Y/N false
Private Pool false
Building
Story 1
Sewer Public Sewer
Water Public
Structure Type Brick
New Construction false
Schools
Elementary Schools Chapel Hill Elementary
Middle Schools Forrest School
High Schools Forrest School
Others
Senior Community false







