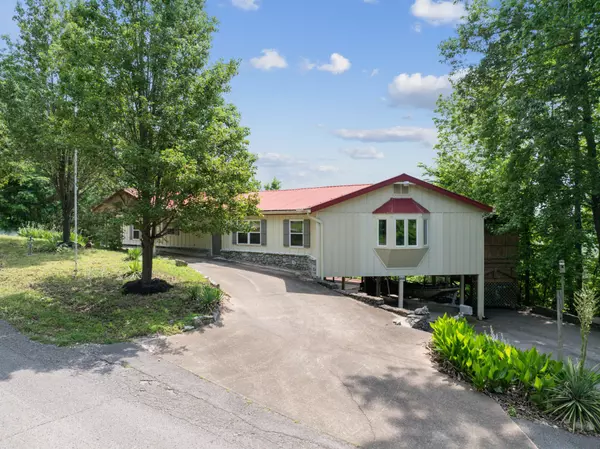2768 Ridgeway Dr Sugar Tree, TN 38380
3 Beds
3 Baths
1,600 SqFt
UPDATED:
12/27/2024 06:41 PM
Key Details
Property Type Single Family Home
Sub Type Single Family Residence
Listing Status Active
Purchase Type For Sale
Square Footage 1,600 sqft
Price per Sqft $185
Subdivision Ponderosa
MLS Listing ID 2661482
Bedrooms 3
Full Baths 2
Half Baths 1
HOA Fees $440/ann
HOA Y/N Yes
Year Built 1972
Annual Tax Amount $988
Lot Size 0.520 Acres
Acres 0.52
Lot Dimensions 207X68 IRR
Property Description
Location
State TN
County Decatur County
Rooms
Main Level Bedrooms 3
Interior
Interior Features Ceiling Fan(s)
Heating Central
Cooling Central Air
Flooring Carpet, Finished Wood, Tile
Fireplace Y
Appliance Dishwasher, Dryer, Refrigerator, Washer
Exterior
View Y/N false
Private Pool false
Building
Lot Description Views
Story 1
Sewer Septic Tank
Water Well
Structure Type Wood Siding
New Construction false
Schools
Elementary Schools Parsons Elementary
Middle Schools Decatur County Middle School
High Schools Riverside High School
Others
Senior Community false







