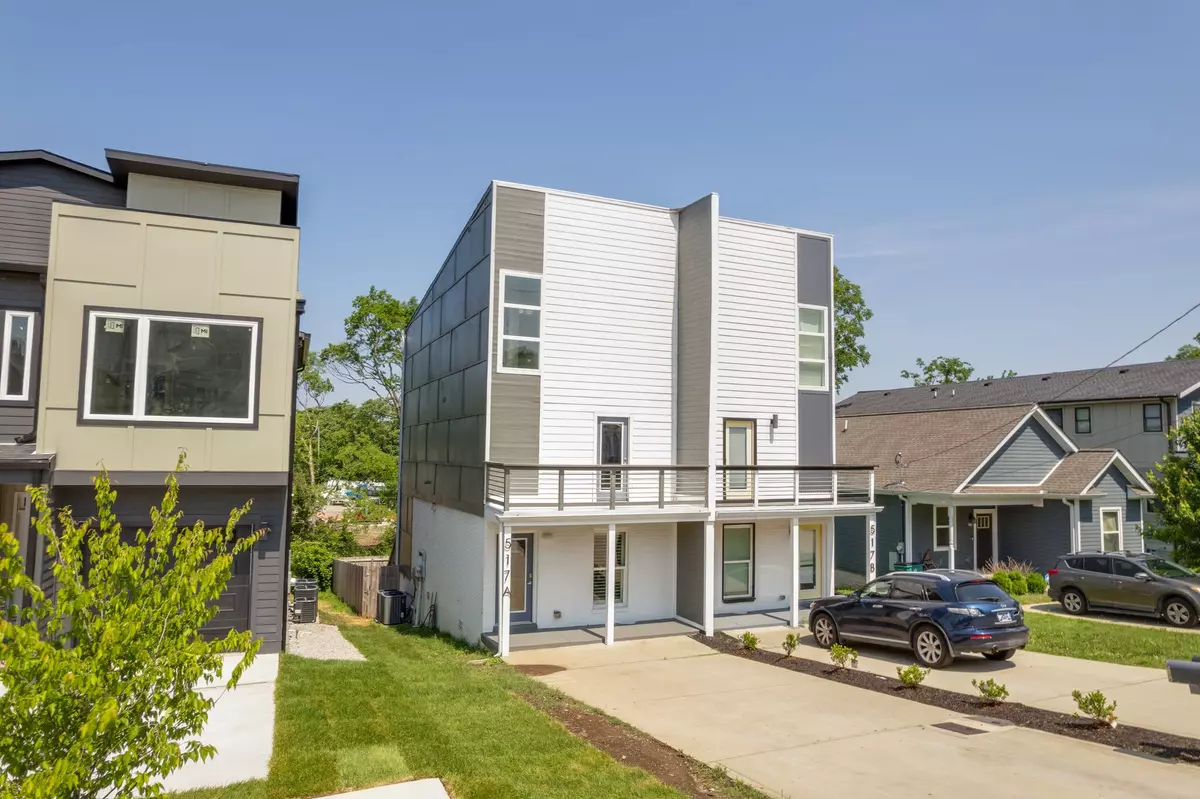517 Weakley Ave #A Nashville, TN 37207
3 Beds
3 Baths
1,824 SqFt
UPDATED:
07/18/2024 03:58 PM
Key Details
Property Type Single Family Home
Sub Type Horizontal Property Regime - Attached
Listing Status Pending
Purchase Type For Sale
Square Footage 1,824 sqft
Price per Sqft $293
Subdivision Weakley & Dodd/Brooklyn
MLS Listing ID 2520834
Bedrooms 3
Full Baths 2
Half Baths 1
HOA Y/N No
Year Built 2018
Annual Tax Amount $3,430
Lot Size 3,920 Sqft
Acres 0.09
Lot Dimensions 25 X 150
Property Description
Location
State TN
County Davidson County
Interior
Interior Features Ceiling Fan(s), Extra Closets, Storage, Walk-In Closet(s)
Heating Central
Cooling Central Air
Flooring Finished Wood, Tile
Fireplace N
Appliance Dishwasher, Disposal, Dryer, Microwave, Refrigerator, Washer
Exterior
Exterior Feature Balcony
Utilities Available Water Available
View Y/N false
Roof Type Shingle
Private Pool false
Building
Lot Description Level
Story 3
Sewer Public Sewer
Water Public
Structure Type Hardboard Siding
New Construction false
Schools
Elementary Schools Alex Green Elementary
Middle Schools Haynes Middle
High Schools Whites Creek High
Others
Senior Community false







